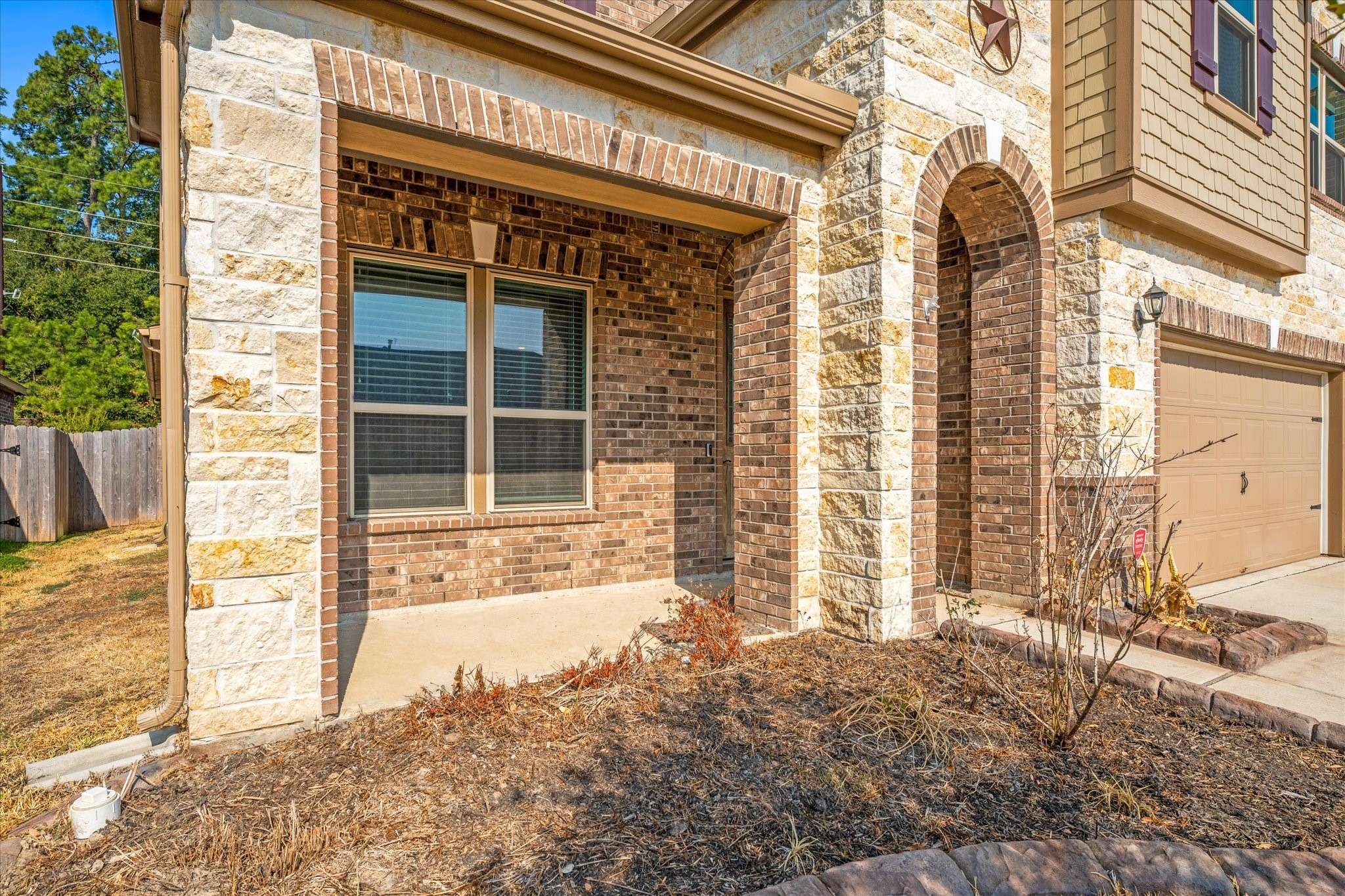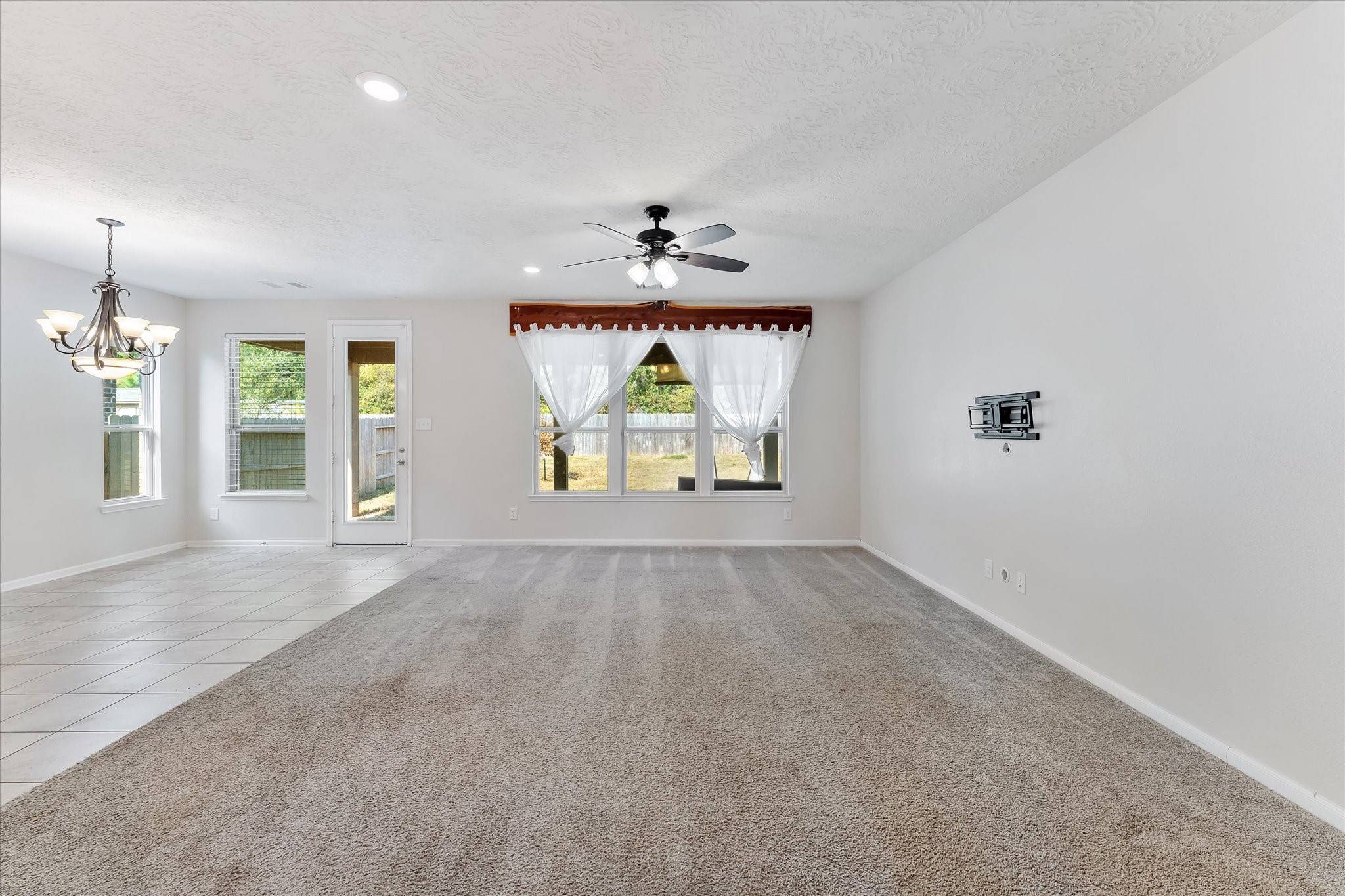$315,000
$329,999
4.5%For more information regarding the value of a property, please contact us for a free consultation.
4 Beds
3 Baths
2,901 SqFt
SOLD DATE : 04/25/2025
Key Details
Sold Price $315,000
Property Type Single Family Home
Sub Type Detached
Listing Status Sold
Purchase Type For Sale
Square Footage 2,901 sqft
Price per Sqft $108
Subdivision Cimarron Creek 04
MLS Listing ID 60892067
Sold Date 04/25/25
Style Traditional
Bedrooms 4
Full Baths 2
Half Baths 1
HOA Fees $80/ann
HOA Y/N Yes
Year Built 2018
Annual Tax Amount $10,501
Tax Year 2022
Lot Size 6,695 Sqft
Acres 0.1537
Property Sub-Type Detached
Property Description
This captivating traditional home boasts a charming appeal with its warm tones, sure to catch the eye of any passerby. As you step inside, you'll be welcomed by a spacious open-concept layout flooded with natural light, creating a welcoming atmosphere for all your guests. The kitchen is a chef's dream, featuring granite countertops, ample storage space, and a stunning kitchen island that doubles as a breakfast bar, ideal for both casual meals and entertaining.
Step outside into the expansive backyard, where you'll find the perfect setting for hosting gatherings and enjoying outdoor activities with family and friends.
With its irresistible charm and desirable features, this home is sure to be in high demand. Don't miss out on the opportunity to make it yours – schedule a viewing today before it's gone!
Location
State TX
County Montgomery
Area 15
Interior
Heating Central, Electric
Cooling Central Air, Electric
Fireplace No
Exterior
Parking Features Attached, Garage
Garage Spaces 2.0
Water Access Desc Public
Roof Type Composition
Private Pool No
Building
Lot Description Subdivision
Entry Level Two
Foundation Slab
Sewer Public Sewer
Water Public
Architectural Style Traditional
Level or Stories Two
New Construction No
Schools
Elementary Schools Bear Branch Elementary School (Magnolia)
Middle Schools Bear Branch Junior High School
High Schools Magnolia High School
School District 36 - Magnolia
Others
HOA Name First Service Residential
Tax ID 3411-04-01700
Ownership Full Ownership
Acceptable Financing Cash, Conventional, FHA, Owner May Carry, VA Loan
Listing Terms Cash, Conventional, FHA, Owner May Carry, VA Loan
Read Less Info
Want to know what your home might be worth? Contact us for a FREE valuation!

Our team is ready to help you sell your home for the highest possible price ASAP

Bought with NextHome Real Estate Place
"My job is to find and attract mastery-based agents to the office, protect the culture, and make sure everyone is happy! "







