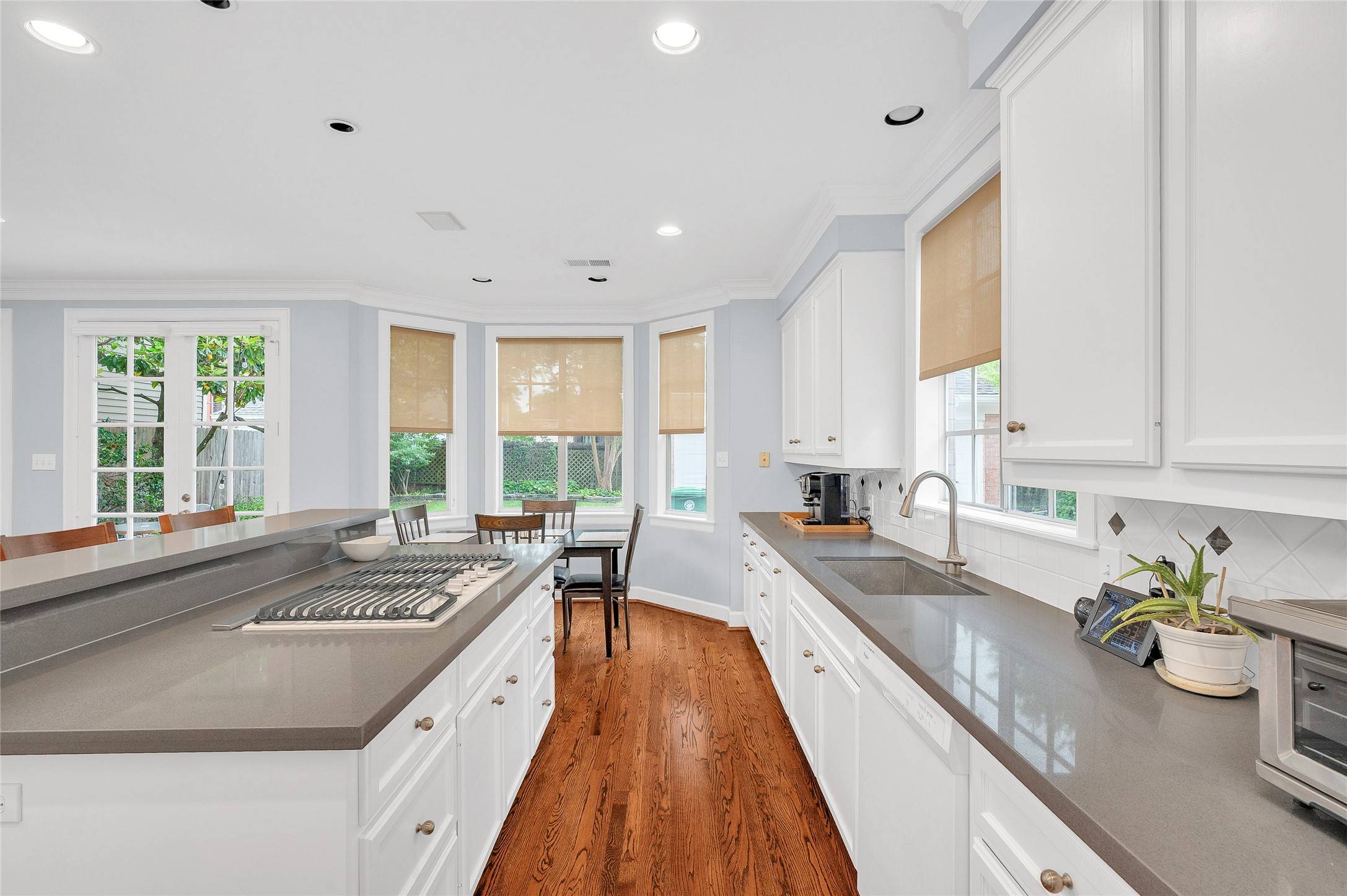$985,000
$995,000
1.0%For more information regarding the value of a property, please contact us for a free consultation.
4 Beds
4 Baths
3,043 SqFt
SOLD DATE : 07/11/2025
Key Details
Sold Price $985,000
Property Type Single Family Home
Sub Type Detached
Listing Status Sold
Purchase Type For Sale
Square Footage 3,043 sqft
Price per Sqft $323
Subdivision Braes Heights Sec 3
MLS Listing ID 95931124
Sold Date 07/11/25
Style Traditional
Bedrooms 4
Full Baths 3
Half Baths 1
HOA Y/N No
Year Built 1995
Annual Tax Amount $20,451
Tax Year 2024
Lot Size 6,751 Sqft
Acres 0.155
Property Sub-Type Detached
Property Description
Classic Braes Heights home, well-priced with great updates throughout and 2 primary suites. Unmatched curb appeal, nicely landscaped and located on a quiet culdesac with an easy walk to St. Vincent's. Spacious floorplan with a formal entry that's flanked by formal dining and an ideal study/home office w/workspace for 2, sliding glass doors & desirable front-yard view. Spacious family room w/lots of built-ins, speaker system, gas fireplace & a wall of French doors to patio & fun backyard. Roomy updated kitchen w/lots of bright-white cabinets, recent new quartz counters & tile backsplash, walk-in pantry, 5-burner gas range & seated island. Adjacent mudroom with side exit to the driveway. Sunny breakfast area. Shining oak hardwoods throughout the first floor. Primary bedroom is located on the 2nd floor w/roomy, updated bath & jetted tub, seated shower & walk-in closet. Another primary or gameroom or flex space w/window seat & updated bath on 3rd floor. Auto driveway gate. Zoned to Twain.
Location
State TX
County Harris
Community Curbs, Gutter(S)
Area 17
Interior
Interior Features Breakfast Bar, Crown Molding, Double Vanity, Entrance Foyer, Jetted Tub, Kitchen Island, Kitchen/Family Room Combo, Pots & Pan Drawers, Pantry, Separate Shower, Walk-In Pantry, Wired for Sound, Window Treatments, Ceiling Fan(s), Programmable Thermostat
Heating Central, Gas, Zoned
Cooling Central Air, Electric, Zoned
Flooring Carpet, Wood
Fireplaces Number 1
Fireplaces Type Gas, Gas Log
Fireplace Yes
Appliance Dishwasher, Electric Oven, Gas Cooktop, Disposal, Microwave
Laundry Washer Hookup, Electric Dryer Hookup, Gas Dryer Hookup
Exterior
Exterior Feature Deck, Fence, Sprinkler/Irrigation, Patio, Private Yard
Parking Features Detached, Garage
Garage Spaces 2.0
Fence Back Yard
Community Features Curbs, Gutter(s)
Water Access Desc Public
Roof Type Composition
Porch Deck, Patio
Private Pool No
Building
Lot Description Subdivision
Faces North
Entry Level Two
Foundation Slab
Sewer Public Sewer
Water Public
Architectural Style Traditional
Level or Stories Two
New Construction No
Schools
Elementary Schools Twain Elementary School
Middle Schools Pershing Middle School
High Schools Lamar High School (Houston)
School District 27 - Houston
Others
Tax ID 072-007-005-0005
Security Features Smoke Detector(s)
Acceptable Financing Cash, Conventional
Listing Terms Cash, Conventional
Read Less Info
Want to know what your home might be worth? Contact us for a FREE valuation!

Our team is ready to help you sell your home for the highest possible price ASAP

Bought with Cindy Raimond Properties
"My job is to find and attract mastery-based agents to the office, protect the culture, and make sure everyone is happy! "







